Interior
Buenos Aires (AR)
322A (AR)
2021
Rather than adopting a tabula rasa approach, which would erase the inherited urban and commercial real estate decisions colliding at the site, Asadero’s design was conceived as a series of formal, material and programmatic corrections to the existing conditions. The project presents a series of minimum interventions that expose those moments where different systems intersect by incorporating new materials and/or forms creating casual, unforeseen and ambiguous seating arrangements throughout the two floors. Therefore, Asadero can be seen as an ensemble of architectural elements incorporating layers of both new and existing objects inside the space resulting in a new dining experience that takes cues from the city of Buenos Aires at large, the client’s needs and the remains of a standard real estate development. In collaboration with Giusto Van Campenhout.
Objects: Gaston Badii, Ries estudio, Objects of Common Interest - Helmut
Landscape: Ignacio Montes de Oca
Fabrication: Design Dinamica
Lighting desing: Arturo Peruzzotti
Lighting fixtures: Huup
Architecture team: Mauricio Mosqueda, Agustin Calvetti, Juan Martin Clos, Charlotte Bovy, Mayra Dorin
Photos: Javier Agustin Rojas








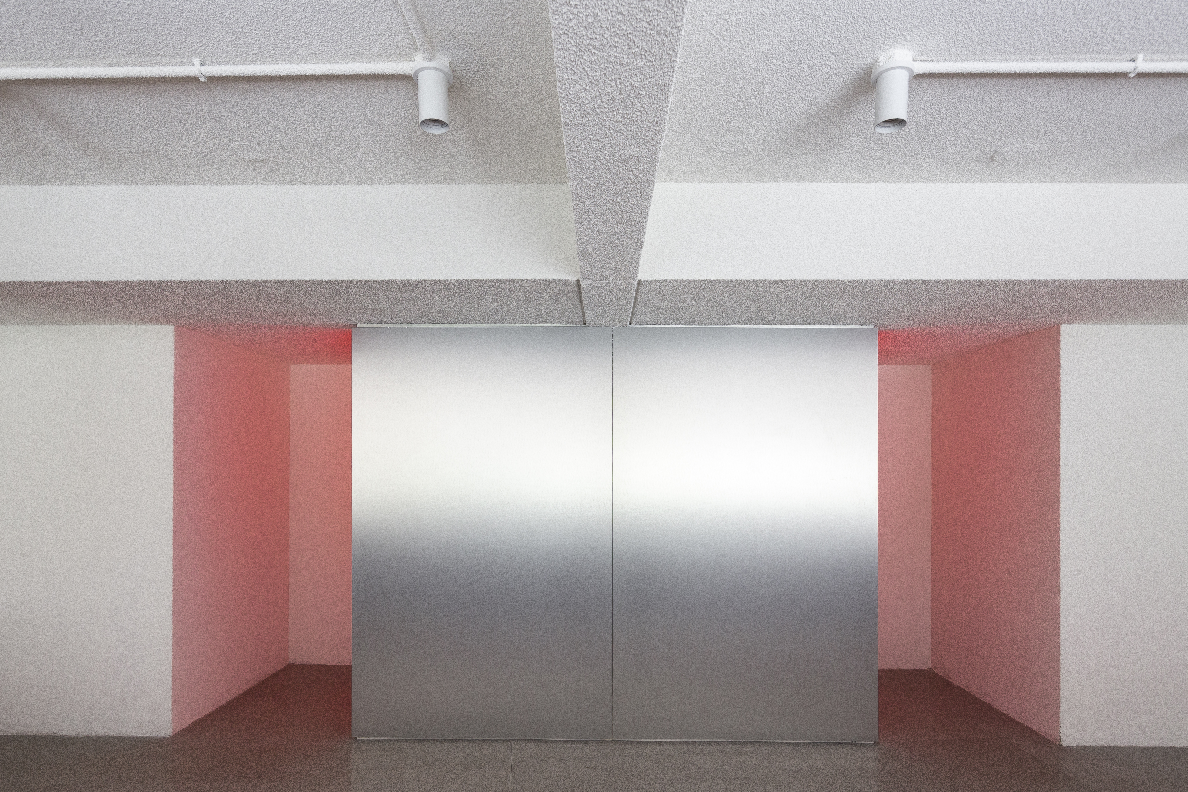
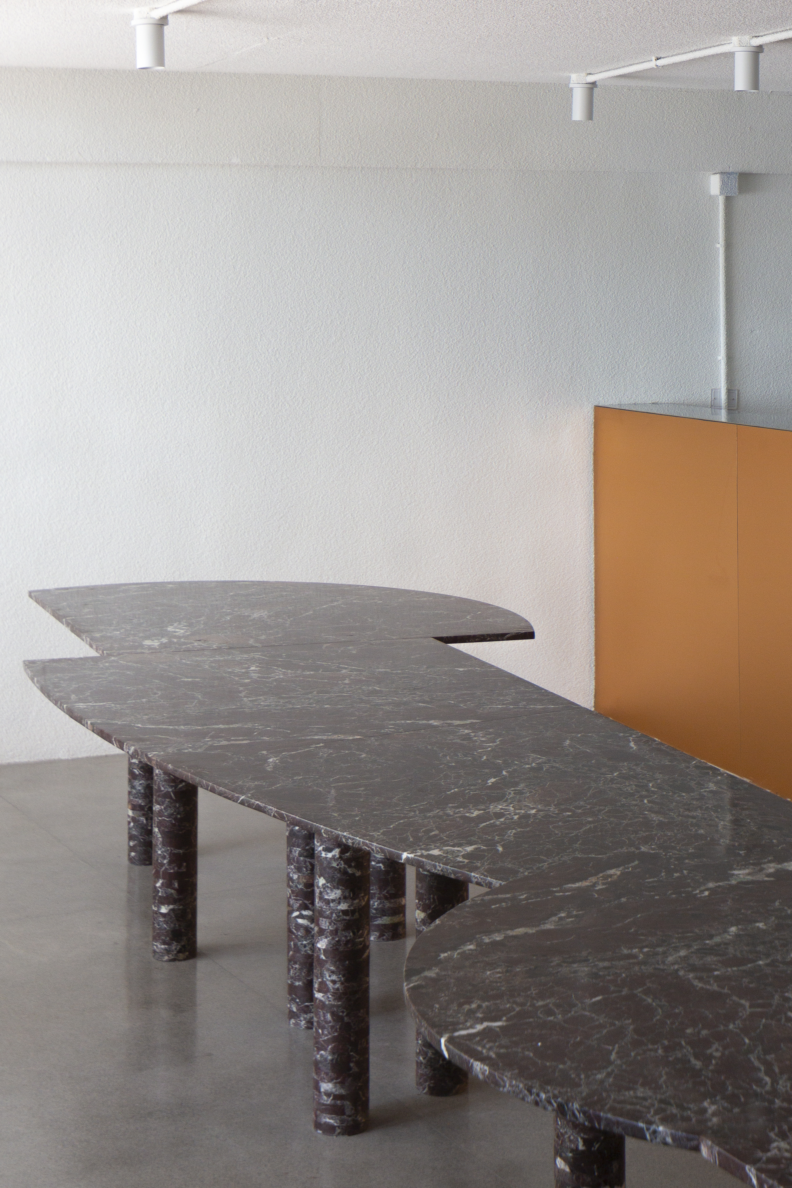

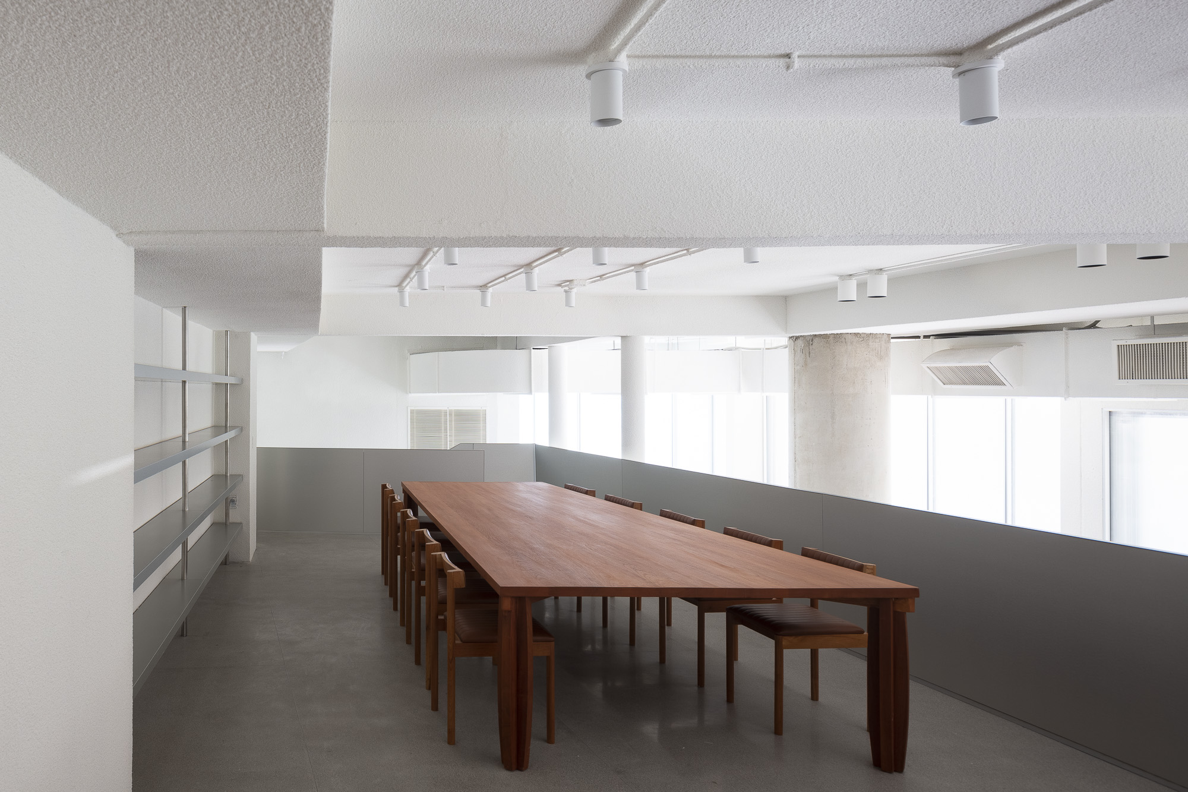
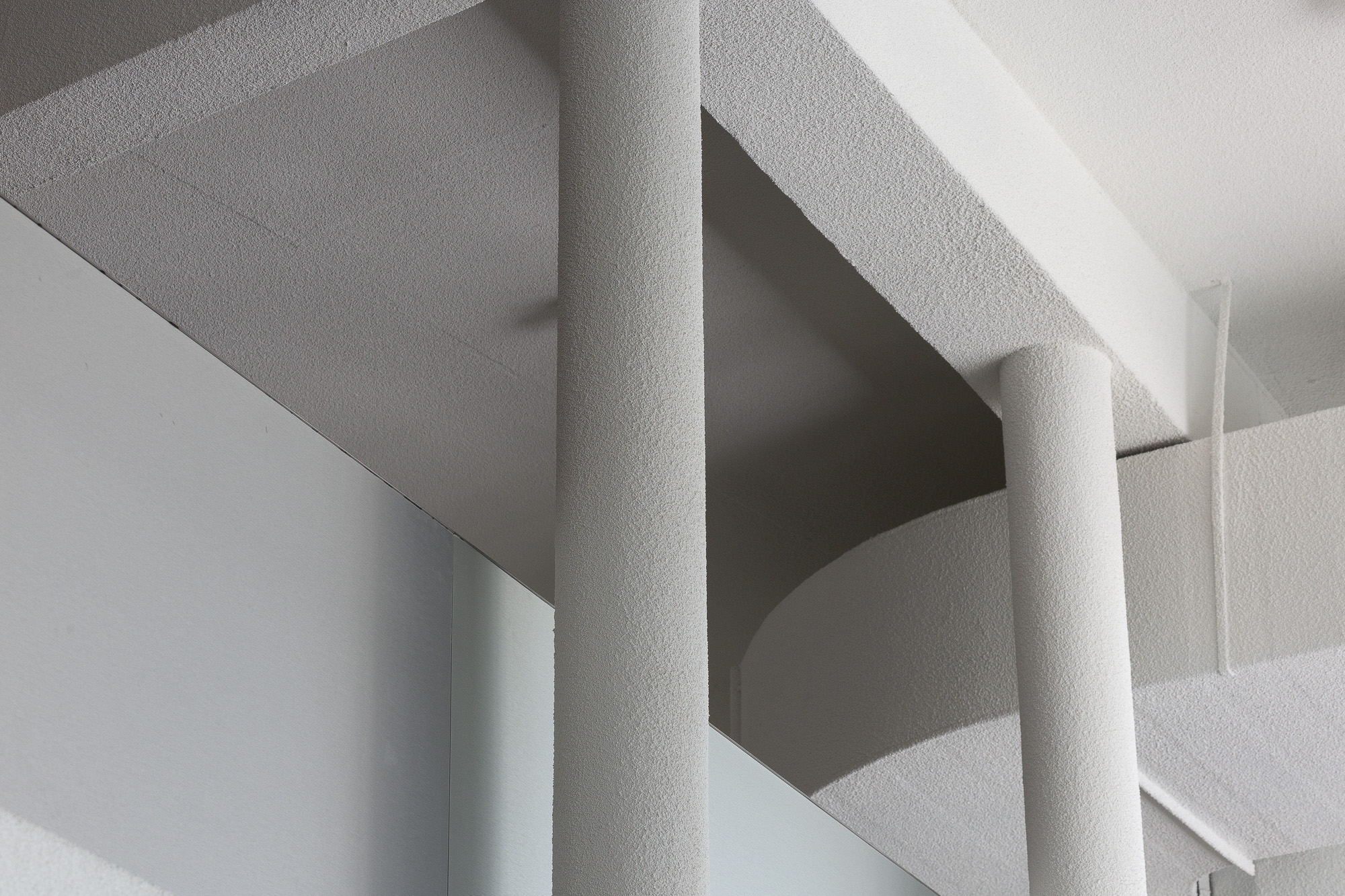
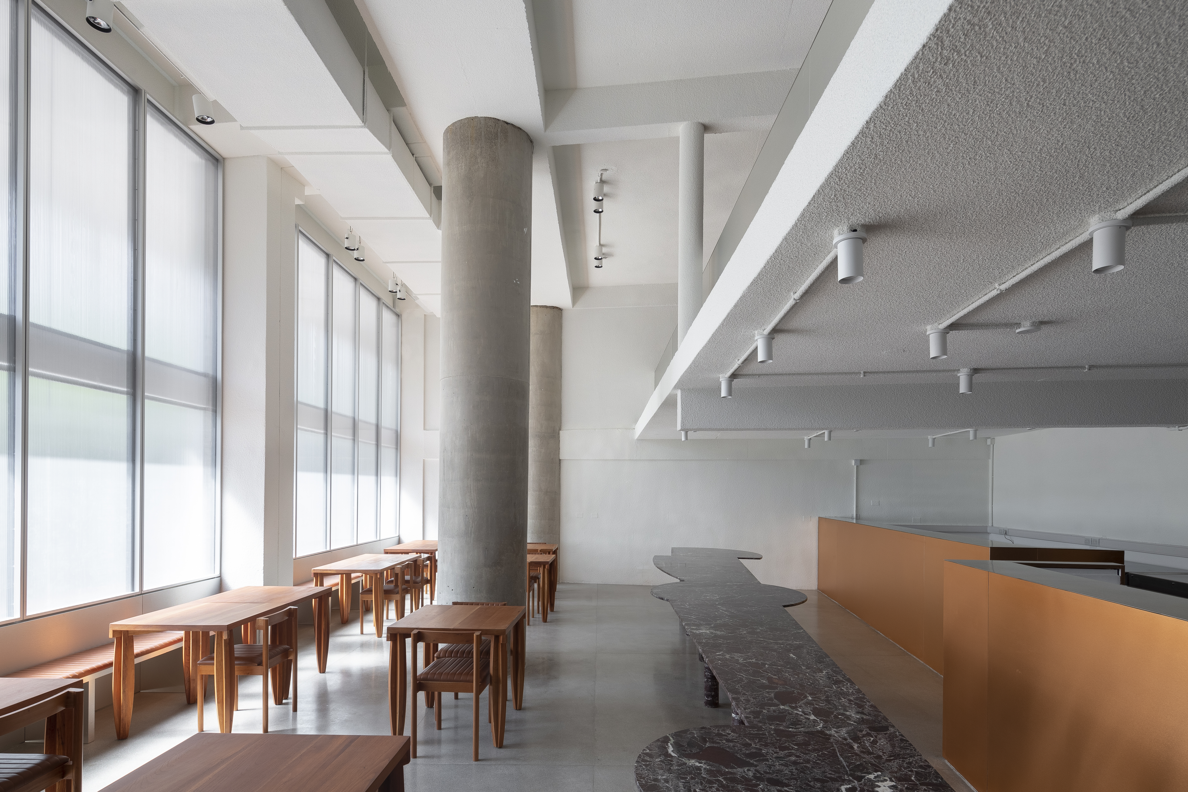












322A-LP1
Type
Location
Designer
Year
Description
Type
Location
Designer
Year
Description
Interior
Buenos Aires (AR)
2021
Rather than adopting a tabula rasa approach, which would erase the inherited urban and commercial real estate decisions colliding at the site, Asadero’s design was conceived as a series of formal, material and programmatic corrections to the existing conditions. The project presents a series of minimum interventions that expose those moments where different systems intersect by incorporating new materials and/or forms creating casual, unforeseen and ambiguous seating arrangements throughout the two floors. Therefore, Asadero can be seen as an ensemble of architectural elements incorporating layers of both new and existing objects inside the space resulting in a new dining experience that takes cues from the city of Buenos Aires at large, the client’s needs and the remains of a standard real estate development. In collaboration with Giusto Van Campenhout.
Rather than adopting a tabula rasa approach, which would erase the inherited urban and commercial real estate decisions colliding at the site, Asadero’s design was conceived as a series of formal, material and programmatic corrections to the existing conditions. The project presents a series of minimum interventions that expose those moments where different systems intersect by incorporating new materials and/or forms creating casual, unforeseen and ambiguous seating arrangements throughout the two floors. Therefore, Asadero can be seen as an ensemble of architectural elements incorporating layers of both new and existing objects inside the space resulting in a new dining experience that takes cues from the city of Buenos Aires at large, the client’s needs and the remains of a standard real estate development. In collaboration with Giusto Van Campenhout.Objects: Gaston Badii, Ries estudio, Objects of Common Interest, Helmut
Landscape: Ignacio Montes de Oca
Fabrication: Design Dinamica
Lighting desing: Arturo Peruzzotti
Lighting fixtures: Huup
Architecture team: Mauricio Mosqueda, Agustin Calvetti, Juan Martin Clos, Charlotte Bovy, Mayra Dorin
Photos: Javier Agustin Rojas
Objects: Gaston Badii - Ries estudio - Objects of Common Interest - Helmut
Landscape: Ignacio Montes de Oca
Fabrication: Design Dinamica
Lighting desing: Arturo Peruzzotti
Lighting fixtures: Huup
Architecture team: Mauricio Mosqueda - Agustin Calvetti - Juan Martin Clos - Charlotte Bovy - Mayra Dorin
Photos: Javier Agustin Rojas
Landscape: Ignacio Montes de Oca
Fabrication: Design Dinamica
Lighting desing: Arturo Peruzzotti
Lighting fixtures: Huup
Architecture team: Mauricio Mosqueda - Agustin Calvetti - Juan Martin Clos - Charlotte Bovy - Mayra Dorin
Photos: Javier Agustin Rojas
Objects: Gaston Badii - Ries estudio - Objects of Common Interest - Helmut
Landscape: Ignacio Montes de Oca
Fabrication: Design Dinamica
Lighting desing: Arturo Peruzzotti
Lighting fixtures: Huup
Architecture team: Mauricio Mosqueda - Agustin Calvetti - Juan Martin Clos - Charlotte Bovy - Mayra Dorin
Photos: Javier Agustin Rojas
Landscape: Ignacio Montes de Oca
Fabrication: Design Dinamica
Lighting desing: Arturo Peruzzotti
Lighting fixtures: Huup
Architecture team: Mauricio Mosqueda - Agustin Calvetti - Juan Martin Clos - Charlotte Bovy - Mayra Dorin
Photos: Javier Agustin Rojas
Objects: Gaston Badii - Ries estudio - Objects of Common Interest - Helmut
Landscape: Ignacio Montes de Oca
Fabrication: Design Dinamica
Lighting desing: Arturo Peruzzotti
Lighting fixtures: Huup
Architecture team: Mauricio Mosqueda - Agustin Calvetti - Juan Martin Clos - Charlotte Bovy - Mayra Dorin
Photos: Javier Agustin Rojas
Landscape: Ignacio Montes de Oca
Fabrication: Design Dinamica
Lighting desing: Arturo Peruzzotti
Lighting fixtures: Huup
Architecture team: Mauricio Mosqueda - Agustin Calvetti - Juan Martin Clos - Charlotte Bovy - Mayra Dorin
Photos: Javier Agustin Rojas
Objects: Gaston Badii - Ries estudio - Objects of Common Interest - Helmut
Landscape: Ignacio Montes de Oca
Fabrication: Design Dinamica
Lighting desing: Arturo Peruzzotti
Lighting fixtures: Huup
Architecture team: Mauricio Mosqueda - Agustin Calvetti - Juan Martin Clos - Charlotte Bovy - Mayra Dorin
Photos: Javier Agustin Rojas
Landscape: Ignacio Montes de Oca
Fabrication: Design Dinamica
Lighting desing: Arturo Peruzzotti
Lighting fixtures: Huup
Architecture team: Mauricio Mosqueda - Agustin Calvetti - Juan Martin Clos - Charlotte Bovy - Mayra Dorin
Photos: Javier Agustin Rojas
Objects: Gaston Badii - Ries estudio - Objects of Common Interest - Helmut
Landscape: Ignacio Montes de Oca
Fabrication: Design Dinamica
Lighting desing: Arturo Peruzzotti
Lighting fixtures: Huup
Architecture team: Mauricio Mosqueda - Agustin Calvetti - Juan Martin Clos - Charlotte Bovy - Mayra Dorin
Photos: Javier Agustin Rojas
Landscape: Ignacio Montes de Oca
Fabrication: Design Dinamica
Lighting desing: Arturo Peruzzotti
Lighting fixtures: Huup
Architecture team: Mauricio Mosqueda - Agustin Calvetti - Juan Martin Clos - Charlotte Bovy - Mayra Dorin
Photos: Javier Agustin Rojas
Objects: Gaston Badii - Ries estudio - Objects of Common Interest - Helmut
Landscape: Ignacio Montes de Oca
Fabrication: Design Dinamica
Lighting desing: Arturo Peruzzotti
Lighting fixtures: Huup
Architecture team: Mauricio Mosqueda - Agustin Calvetti - Juan Martin Clos - Charlotte Bovy - Mayra Dorin
Photos: Javier Agustin Rojas
Landscape: Ignacio Montes de Oca
Fabrication: Design Dinamica
Lighting desing: Arturo Peruzzotti
Lighting fixtures: Huup
Architecture team: Mauricio Mosqueda - Agustin Calvetti - Juan Martin Clos - Charlotte Bovy - Mayra Dorin
Photos: Javier Agustin Rojas
Previous/Next